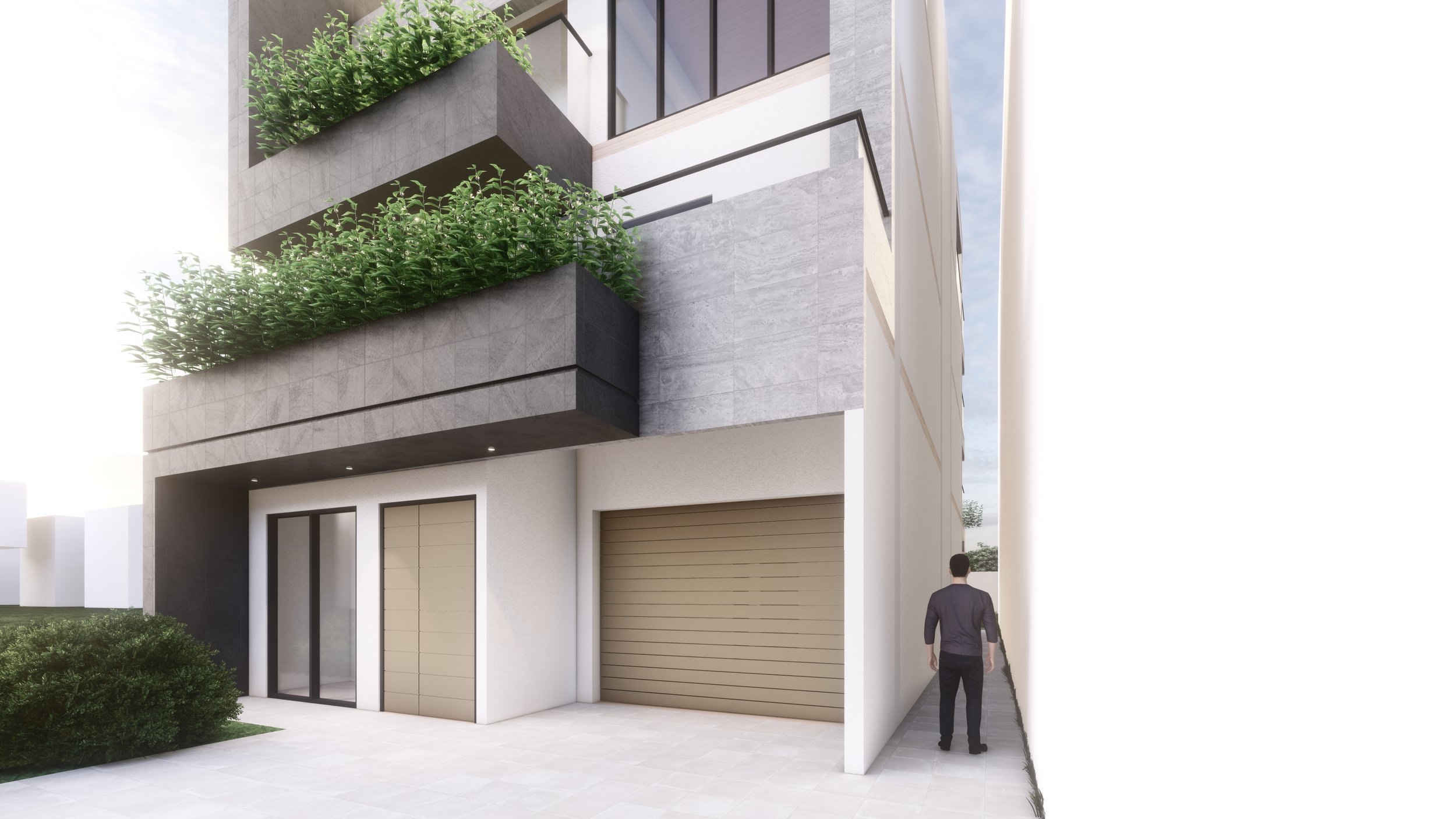平陽省住宅 | Binh Duong Residence
越南 平陽省
650 平方米
透天住宅
建築設計
施工圖設計
地點 :
面積 :
類型 :
服務 :
狀態 :
位於越南平陽省的新興開發區,業主希望在此興建一棟給他們的住宅。家庭成員包括了夫妻、6歲與2歲的小孩、岳母與小姨。
首層空間以公共空間為主,廚房與餐廳直街與後院的路台聯通。2層是岳母與小姨的臥房與一個備用房間,3樓則是主臥與小孩的遊戲間。各個樓層靠背側均有大陽台。
Binh Duong, Vietnam
650 sq.m
House
Architecture design
Construction Documentation
Location :
Area :
Catagory :
Service:
Status :
Located in the newly developed area of Binh Duong Province, Vietnam, the client wishes to build a residence for their family. The family members include a couple, their 6-year-old and 2-year-old children, the mother-in-law, and the sister-in-law.
The ground floor is primarily a communal space, with the kitchen and dining area directly connected to the backyard terrace. The second floor houses the mother-in-law's and sister-in-law's bedrooms, along with a spare room. The third floor features the master bedroom and a playroom for the children. Each floor has a large balcony on the back side.




